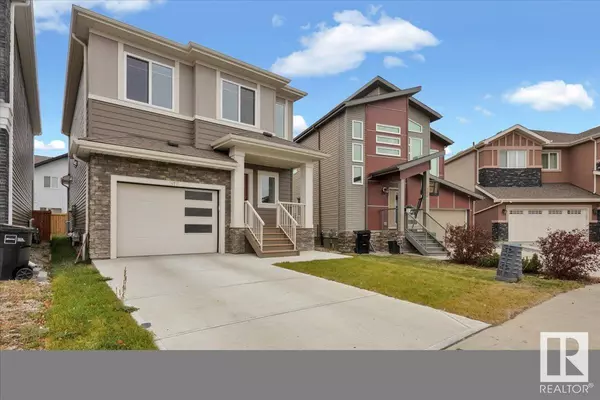
3 Beds
3 Baths
1,722 SqFt
3 Beds
3 Baths
1,722 SqFt
Key Details
Property Type Single Family Home
Sub Type Freehold
Listing Status Active
Purchase Type For Sale
Square Footage 1,722 sqft
Price per Sqft $307
Subdivision Windermere
MLS® Listing ID E4413803
Bedrooms 3
Half Baths 1
Originating Board REALTORS® Association of Edmonton
Year Built 2021
Lot Size 3,049 Sqft
Acres 3049.5234
Property Description
Location
Province AB
Rooms
Extra Room 1 Main level 3.35 m X 5.3 m Living room
Extra Room 2 Main level 3.62 m X 2.82 m Dining room
Extra Room 3 Main level 3.75 m X 2.78 m Kitchen
Extra Room 4 Upper Level 3.7 m X 4.03 m Primary Bedroom
Extra Room 5 Upper Level 2.8 m X 3.91 m Bedroom 2
Extra Room 6 Upper Level 2.8 m X 4.23 m Bedroom 3
Interior
Heating Forced air
Fireplaces Type Unknown
Exterior
Garage Yes
Waterfront No
View Y/N No
Private Pool No
Building
Story 2
Others
Ownership Freehold

"My job is to find and attract mastery-based agents to the office, protect the culture, and make sure everyone is happy! "







