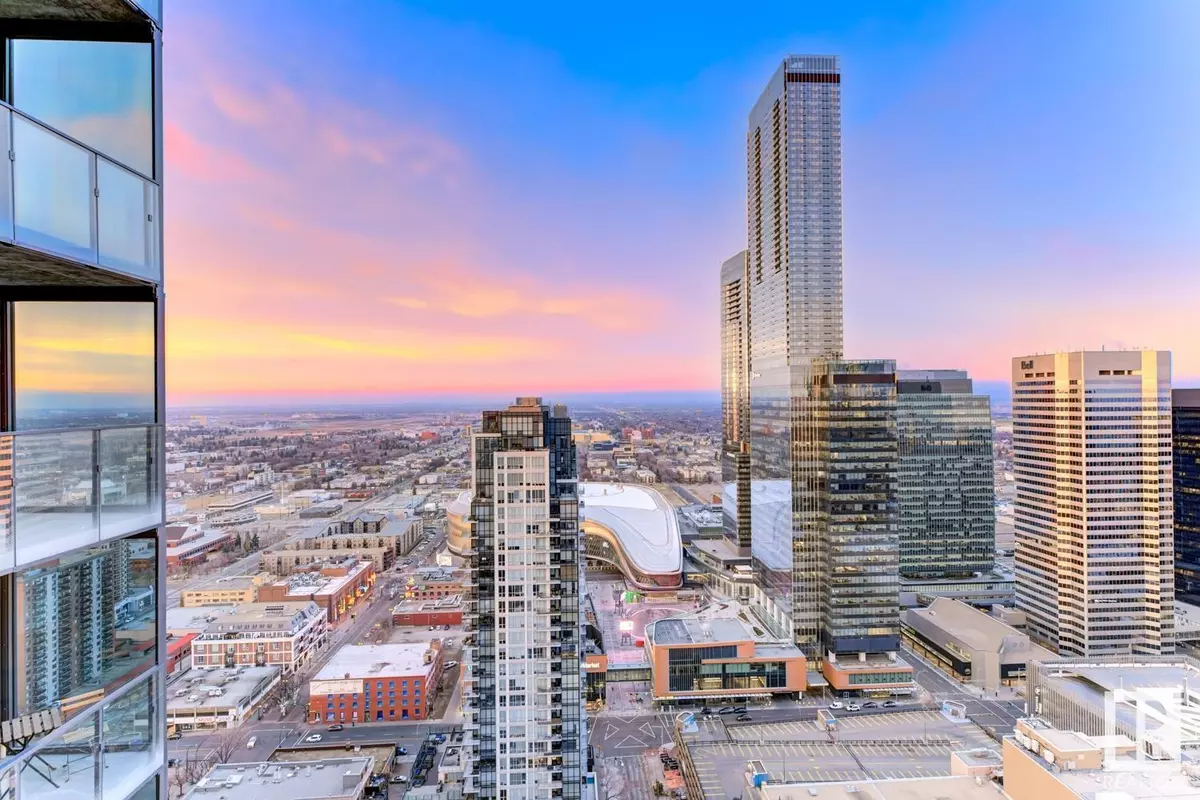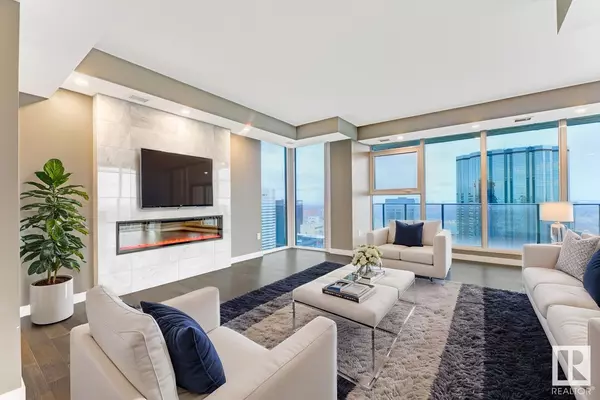
2 Beds
2 Baths
1,557 SqFt
2 Beds
2 Baths
1,557 SqFt
Key Details
Property Type Condo
Sub Type Condominium/Strata
Listing Status Active
Purchase Type For Sale
Square Footage 1,557 sqft
Price per Sqft $561
Subdivision Downtown (Edmonton)
MLS® Listing ID E4413586
Bedrooms 2
Condo Fees $1,280/mo
Originating Board REALTORS® Association of Edmonton
Year Built 2020
Lot Size 118 Sqft
Acres 118.61829
Property Description
Location
Province AB
Rooms
Extra Room 1 Main level 5.79 m X 4.29 m Living room
Extra Room 2 Main level 3.22 m X 4.38 m Dining room
Extra Room 3 Main level 2.67 m X 4.38 m Kitchen
Extra Room 4 Main level 3.11 m X 3.17 m Den
Extra Room 5 Main level 4.09 m X 4.22 m Primary Bedroom
Extra Room 6 Main level 3.22 m X 3.26 m Bedroom 2
Interior
Heating Heat Pump
Cooling Central air conditioning
Fireplaces Type Insert
Exterior
Garage Yes
Waterfront No
View Y/N Yes
View Valley view, City view
Total Parking Spaces 2
Private Pool No
Others
Ownership Condominium/Strata

"My job is to find and attract mastery-based agents to the office, protect the culture, and make sure everyone is happy! "







