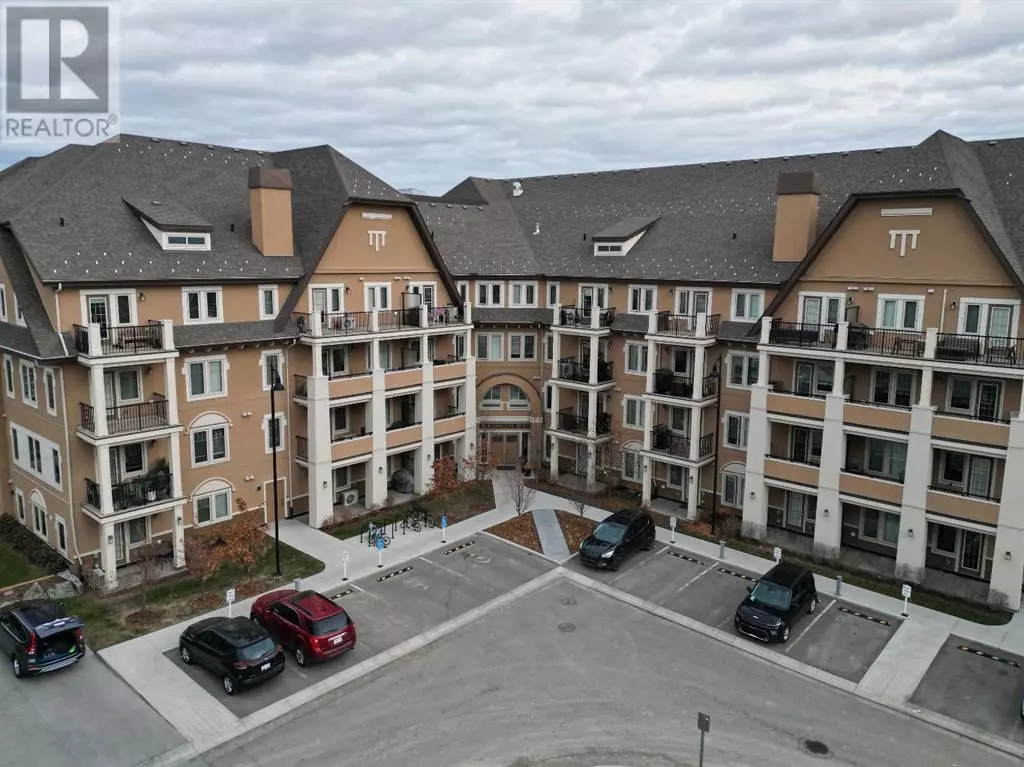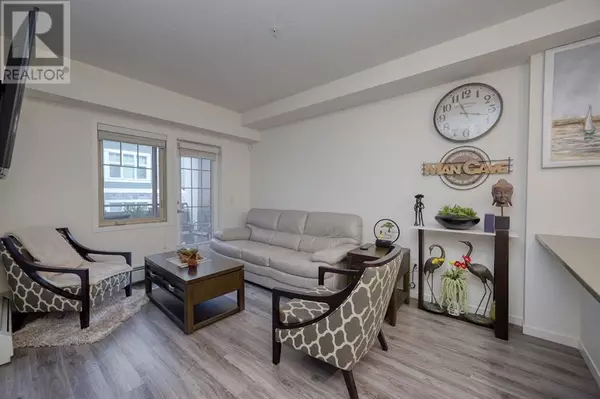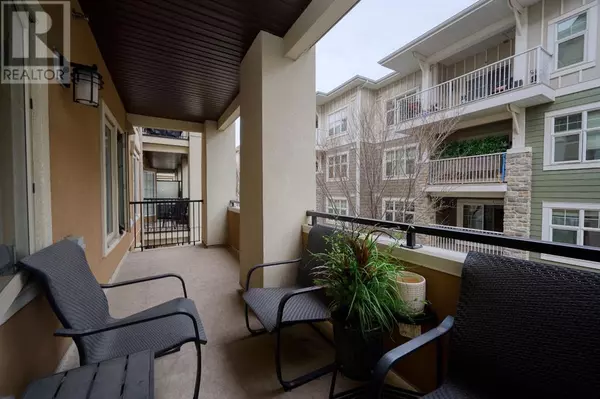
2 Beds
1 Bath
602 SqFt
2 Beds
1 Bath
602 SqFt
Key Details
Property Type Condo
Sub Type Condominium/Strata
Listing Status Active
Purchase Type For Sale
Square Footage 602 sqft
Price per Sqft $563
Subdivision Mahogany
MLS® Listing ID A2178794
Bedrooms 2
Condo Fees $351/mo
Originating Board Calgary Real Estate Board
Year Built 2020
Property Description
Location
Province AB
Rooms
Extra Room 1 Main level 8.58 Ft x 4.92 Ft 4pc Bathroom
Extra Room 2 Main level 8.75 Ft x 10.33 Ft Bedroom
Extra Room 3 Main level 4.25 Ft x 14.83 Ft Foyer
Extra Room 4 Main level 7.92 Ft x 9.50 Ft Kitchen
Extra Room 5 Main level 7.17 Ft x 5.33 Ft Laundry room
Extra Room 6 Main level 11.92 Ft x 13.25 Ft Living room
Interior
Heating Baseboard heaters
Cooling None
Flooring Carpeted, Vinyl
Exterior
Garage No
Community Features Lake Privileges, Pets Allowed With Restrictions
Waterfront No
View Y/N No
Total Parking Spaces 1
Private Pool No
Building
Story 4
Others
Ownership Condominium/Strata

"My job is to find and attract mastery-based agents to the office, protect the culture, and make sure everyone is happy! "







