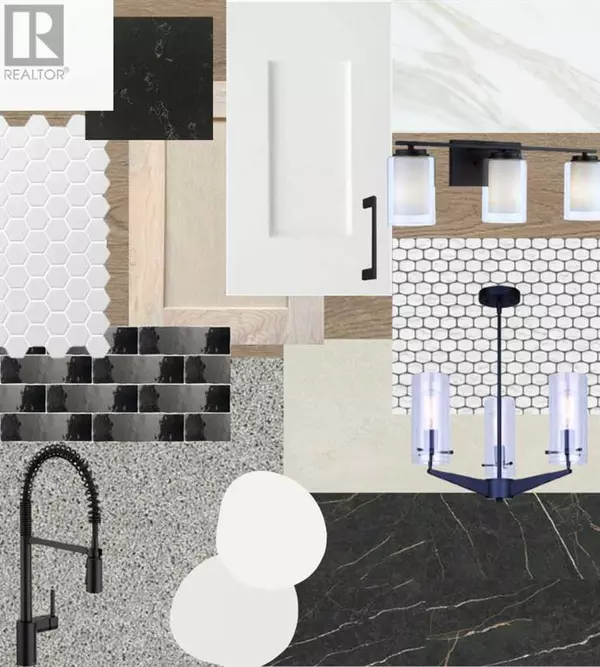
5 Beds
5 Baths
3,068 SqFt
5 Beds
5 Baths
3,068 SqFt
Key Details
Property Type Single Family Home
Sub Type Freehold
Listing Status Active
Purchase Type For Sale
Square Footage 3,068 sqft
Price per Sqft $317
Subdivision Moraine
MLS® Listing ID A2179040
Bedrooms 5
Half Baths 1
Originating Board Calgary Real Estate Board
Lot Size 3,692 Sqft
Acres 3692.0212
Property Description
Location
Province AB
Rooms
Extra Room 1 Main level 8.92 Ft x 10.00 Ft Bedroom
Extra Room 2 Main level .00 Ft x .00 Ft 4pc Bathroom
Extra Room 3 Main level 11.75 Ft x 15.00 Ft Kitchen
Extra Room 4 Main level 13.50 Ft x 15.92 Ft Great room
Extra Room 5 Main level 11.50 Ft x 12.67 Ft Other
Extra Room 6 Upper Level 13.25 Ft x 16.08 Ft Primary Bedroom
Interior
Heating Forced air,
Cooling None
Flooring Carpeted, Vinyl Plank
Fireplaces Number 1
Exterior
Parking Features Yes
Garage Spaces 2.0
Garage Description 2
Fence Not fenced
View Y/N No
Total Parking Spaces 4
Private Pool No
Building
Story 3
Others
Ownership Freehold

"My job is to find and attract mastery-based agents to the office, protect the culture, and make sure everyone is happy! "







