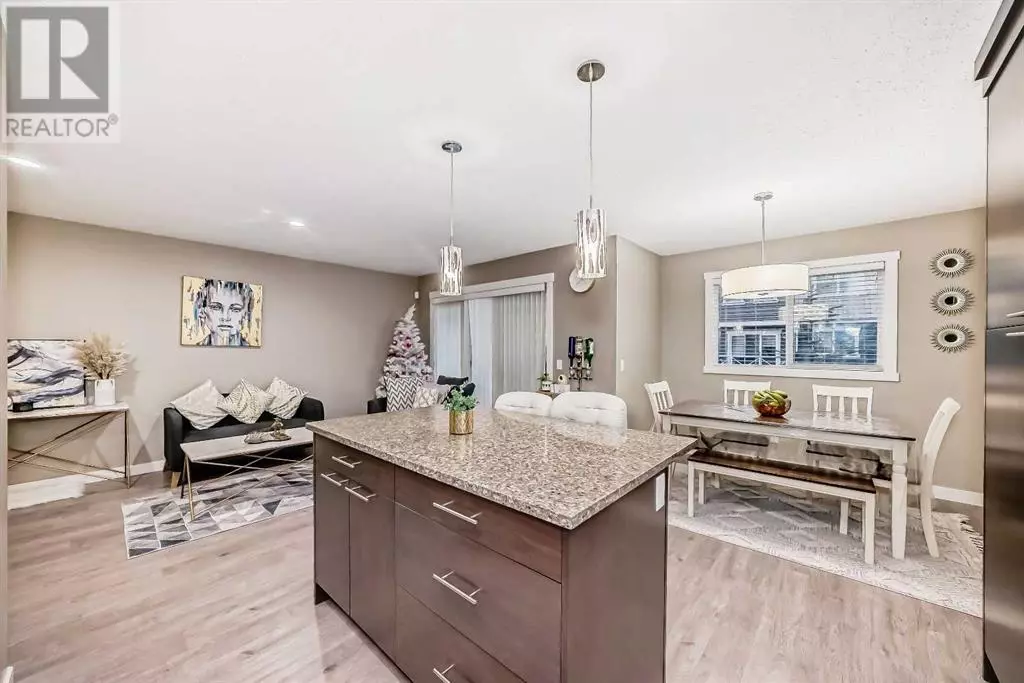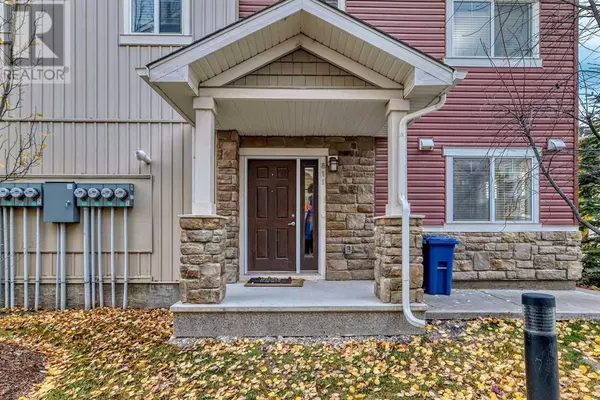
4 Beds
3 Baths
1,596 SqFt
4 Beds
3 Baths
1,596 SqFt
Key Details
Property Type Townhouse
Sub Type Townhouse
Listing Status Active
Purchase Type For Sale
Square Footage 1,596 sqft
Price per Sqft $297
Subdivision Skyview Ranch
MLS® Listing ID A2177718
Bedrooms 4
Half Baths 1
Condo Fees $324/mo
Originating Board Calgary Real Estate Board
Year Built 2014
Lot Size 1,280 Sqft
Acres 1280.9054
Property Description
Location
Province AB
Rooms
Extra Room 1 Second level 11.00 Ft x 8.17 Ft Dining room
Extra Room 2 Second level 11.00 Ft x 11.25 Ft Kitchen
Extra Room 3 Second level 11.42 Ft x 7.67 Ft Other
Extra Room 4 Second level 9.75 Ft x 7.67 Ft 2pc Bathroom
Extra Room 5 Second level 10.00 Ft x 20.33 Ft Living room
Extra Room 6 Third level 10.92 Ft x 13.50 Ft Primary Bedroom
Interior
Heating Forced air
Cooling None
Flooring Carpeted, Laminate
Exterior
Garage Yes
Garage Spaces 1.0
Garage Description 1
Fence Not fenced
Waterfront No
View Y/N No
Total Parking Spaces 2
Private Pool No
Building
Story 3
Others
Ownership Bare Land Condo

"My job is to find and attract mastery-based agents to the office, protect the culture, and make sure everyone is happy! "







