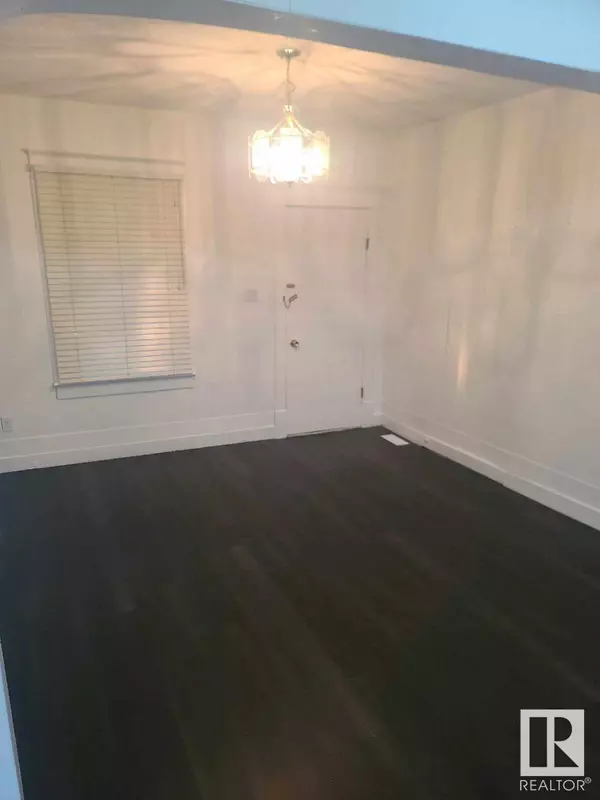
5 Beds
2 Baths
898 SqFt
5 Beds
2 Baths
898 SqFt
Key Details
Property Type Single Family Home
Sub Type Freehold
Listing Status Active
Purchase Type For Sale
Square Footage 898 sqft
Price per Sqft $287
Subdivision Parkdale (Edmonton)
MLS® Listing ID E4413414
Style Bungalow
Bedrooms 5
Originating Board REALTORS® Association of Edmonton
Year Built 1915
Lot Size 3,969 Sqft
Acres 3969.9453
Property Description
Location
Province AB
Rooms
Extra Room 1 Basement Measurements not available Bedroom 4
Extra Room 2 Basement Measurements not available Bedroom 5
Extra Room 3 Basement Measurements not available Laundry room
Extra Room 4 Main level Measurements not available Living room
Extra Room 5 Main level Measurements not available Dining room
Extra Room 6 Main level Measurements not available Kitchen
Interior
Heating Forced air
Exterior
Garage No
Fence Fence
Waterfront No
View Y/N No
Private Pool No
Building
Story 1
Architectural Style Bungalow
Others
Ownership Freehold

"My job is to find and attract mastery-based agents to the office, protect the culture, and make sure everyone is happy! "







