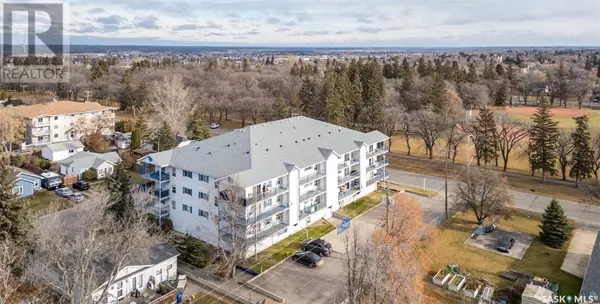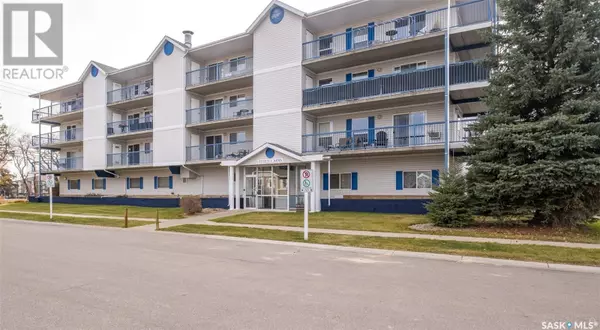
3 Beds
1 Bath
1,033 SqFt
3 Beds
1 Bath
1,033 SqFt
Key Details
Property Type Condo
Sub Type Condominium/Strata
Listing Status Active
Purchase Type For Sale
Square Footage 1,033 sqft
Price per Sqft $174
Subdivision West Hill Pa
MLS® Listing ID SK987882
Style High rise
Bedrooms 3
Condo Fees $321/mo
Originating Board Saskatchewan REALTORS® Association
Year Built 1997
Property Description
Location
Province SK
Rooms
Extra Room 1 Main level 16 ft , 7 in X 10 ft , 11 in Living room
Extra Room 2 Main level 10 ft X 99 ft Kitchen
Extra Room 3 Main level 6 ft , 8 in X 7 ft , 5 in Dining nook
Extra Room 4 Main level 3 ft , 9 in X 7 ft , 1 in Foyer
Extra Room 5 Main level 10 ft , 3 in X 9 ft , 6 in Bedroom
Extra Room 6 Main level 9 ft , 2 in X 14 ft , 10 in Bedroom
Interior
Heating Hot Water,
Cooling Window air conditioner
Exterior
Garage No
Community Features Pets not Allowed
Waterfront No
View Y/N No
Private Pool No
Building
Architectural Style High rise
Others
Ownership Condominium/Strata

"My job is to find and attract mastery-based agents to the office, protect the culture, and make sure everyone is happy! "







