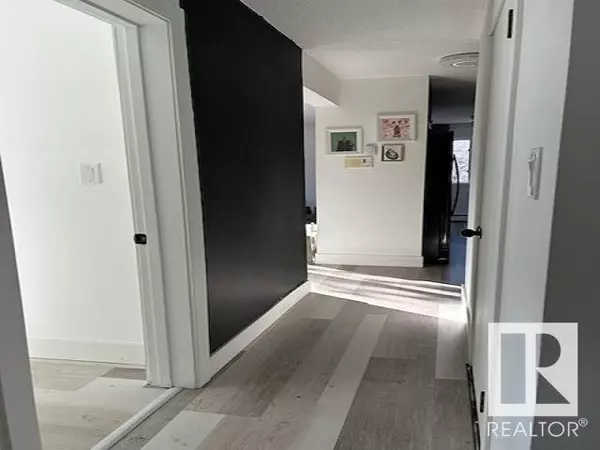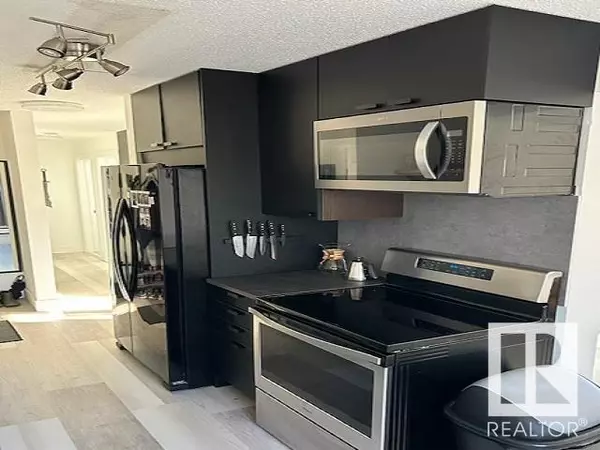
2 Beds
1 Bath
721 SqFt
2 Beds
1 Bath
721 SqFt
Key Details
Property Type Condo
Sub Type Condominium/Strata
Listing Status Active
Purchase Type For Sale
Square Footage 721 sqft
Price per Sqft $159
Subdivision Westmount
MLS® Listing ID E4413108
Bedrooms 2
Condo Fees $421/mo
Originating Board REALTORS® Association of Edmonton
Year Built 1969
Lot Size 1,018 Sqft
Acres 1018.05066
Property Description
Location
Province AB
Rooms
Extra Room 1 Main level 18.2 m X 11.5 m Living room
Extra Room 2 Main level Measurements not available Dining room
Extra Room 3 Main level 14.2 m X 7.1 m Kitchen
Extra Room 4 Main level 11.2 m X 11.5 m Primary Bedroom
Extra Room 5 Main level 7.11 m X 11.5 m Bedroom 2
Extra Room 6 Main level 5.11 m X 3.7 m Storage
Interior
Heating Hot water radiator heat
Exterior
Garage No
Waterfront No
View Y/N No
Total Parking Spaces 1
Private Pool No
Others
Ownership Condominium/Strata

"My job is to find and attract mastery-based agents to the office, protect the culture, and make sure everyone is happy! "







