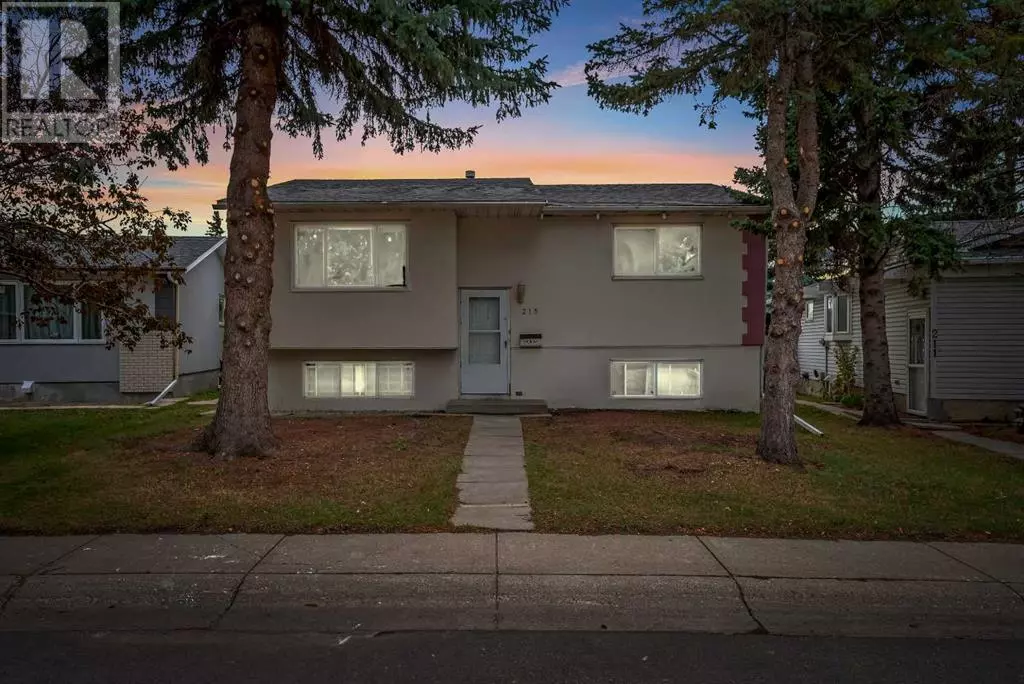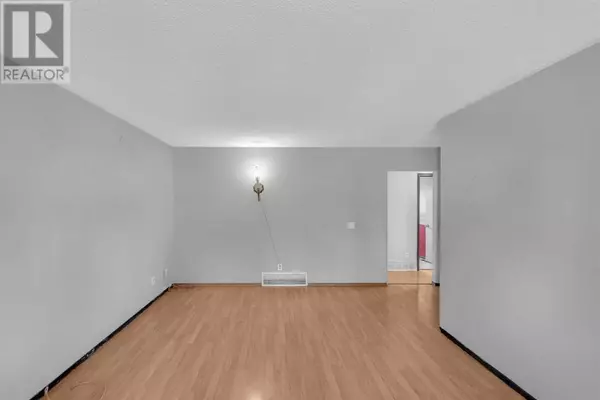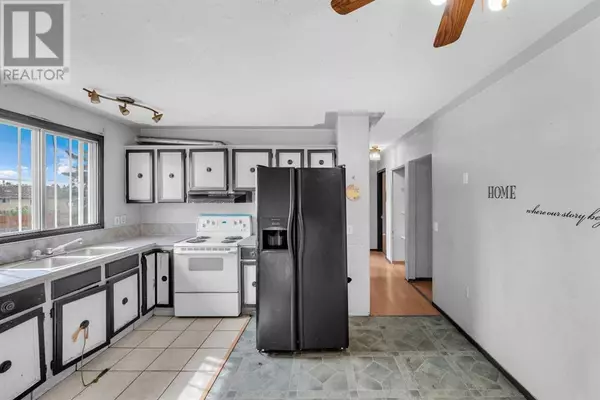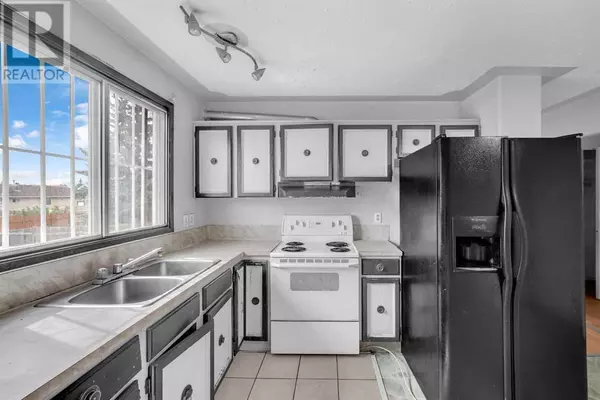
4 Beds
2 Baths
947 SqFt
4 Beds
2 Baths
947 SqFt
Key Details
Property Type Single Family Home
Sub Type Freehold
Listing Status Active
Purchase Type For Sale
Square Footage 947 sqft
Price per Sqft $579
Subdivision Rundle
MLS® Listing ID A2164677
Style Bi-level
Bedrooms 4
Originating Board Calgary Real Estate Board
Year Built 1976
Lot Size 4,542 Sqft
Acres 4542.0
Property Description
Location
Province AB
Rooms
Extra Room 1 Basement 8.42 Ft x 5.42 Ft 4pc Bathroom
Extra Room 2 Basement 12.83 Ft x 11.33 Ft Bedroom
Extra Room 3 Basement 8.42 Ft x 9.42 Ft Bedroom
Extra Room 4 Basement 17.33 Ft x 11.42 Ft Family room
Extra Room 5 Basement 13.00 Ft x 7.58 Ft Kitchen
Extra Room 6 Basement 9.42 Ft x 6.92 Ft Furnace
Interior
Heating Forced air,
Cooling None
Flooring Laminate, Linoleum
Exterior
Garage No
Fence Partially fenced
Waterfront No
View Y/N No
Private Pool No
Building
Architectural Style Bi-level
Others
Ownership Freehold

"My job is to find and attract mastery-based agents to the office, protect the culture, and make sure everyone is happy! "







