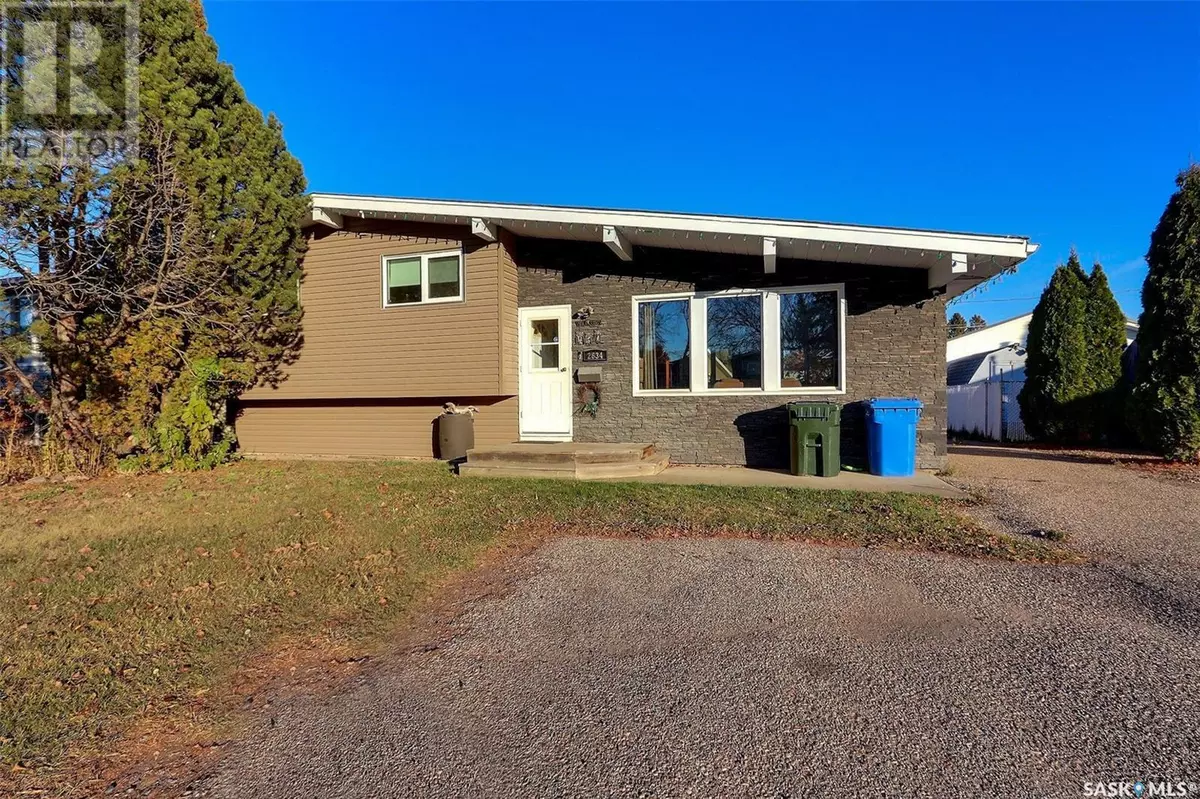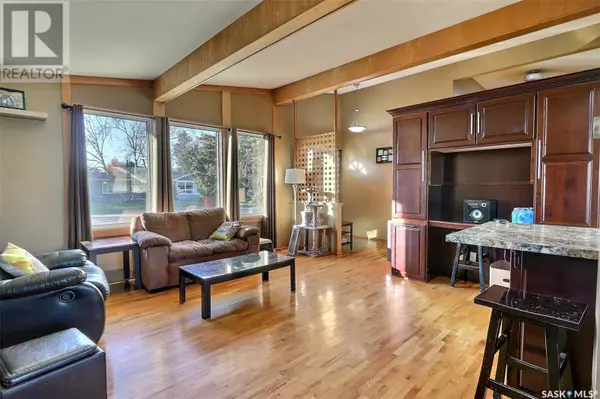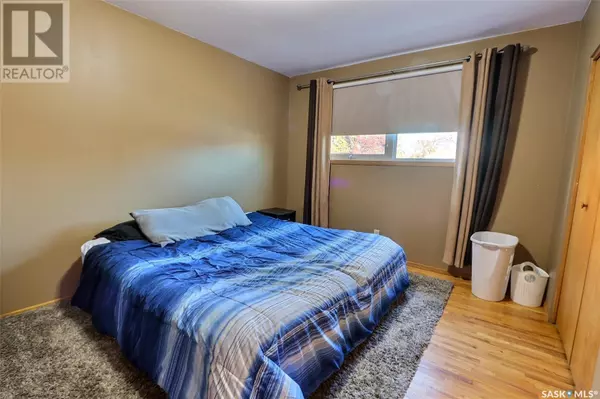
4 Beds
2 Baths
1,147 SqFt
4 Beds
2 Baths
1,147 SqFt
Key Details
Property Type Single Family Home
Sub Type Freehold
Listing Status Active
Purchase Type For Sale
Square Footage 1,147 sqft
Price per Sqft $283
Subdivision West Hill Pa
MLS® Listing ID SK987554
Bedrooms 4
Originating Board Saskatchewan REALTORS® Association
Year Built 1962
Lot Size 6,825 Sqft
Acres 6825.0
Property Description
Location
Province SK
Rooms
Extra Room 1 Second level Measurements not available x 10 ft 4pc Bathroom
Extra Room 2 Second level 8'4 x 9'11 Bedroom
Extra Room 3 Second level 10'5 x 13'6 Bedroom
Extra Room 4 Second level 9'1 x 13'6 Bedroom
Extra Room 5 Third level 6'3 x 9'5 3pc Bathroom
Extra Room 6 Third level 13'6 x 18'7 Other
Interior
Heating Forced air,
Cooling Central air conditioning
Exterior
Garage Yes
Fence Fence
Waterfront No
View Y/N No
Private Pool No
Building
Lot Description Lawn
Others
Ownership Freehold

"My job is to find and attract mastery-based agents to the office, protect the culture, and make sure everyone is happy! "







