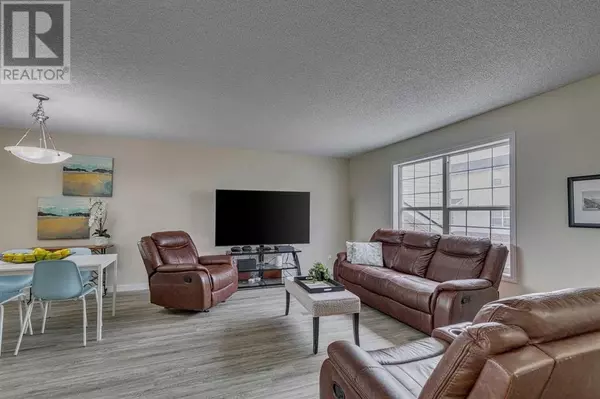
3 Beds
2 Baths
1,400 SqFt
3 Beds
2 Baths
1,400 SqFt
Key Details
Property Type Townhouse
Sub Type Townhouse
Listing Status Active
Purchase Type For Sale
Square Footage 1,400 sqft
Price per Sqft $299
Subdivision Mckenzie Towne
MLS® Listing ID A2176046
Bedrooms 3
Half Baths 1
Condo Fees $375/mo
Originating Board Calgary Real Estate Board
Year Built 2000
Property Description
Location
Province AB
Rooms
Extra Room 1 Lower level 12.50 Ft x 8.00 Ft Laundry room
Extra Room 2 Main level 16.50 Ft x 15.00 Ft Living room
Extra Room 3 Main level 13.00 Ft x 7.00 Ft Dining room
Extra Room 4 Main level 13.00 Ft x 11.00 Ft Kitchen
Extra Room 5 Main level Measurements not available 2pc Bathroom
Extra Room 6 Upper Level 13.00 Ft x 12.50 Ft Primary Bedroom
Interior
Heating Forced air,
Cooling None
Flooring Carpeted, Vinyl Plank
Exterior
Garage Yes
Garage Spaces 1.0
Garage Description 1
Fence Fence
Community Features Pets Allowed With Restrictions
Waterfront No
View Y/N No
Total Parking Spaces 2
Private Pool No
Building
Lot Description Lawn
Story 2
Others
Ownership Condominium/Strata

"My job is to find and attract mastery-based agents to the office, protect the culture, and make sure everyone is happy! "







