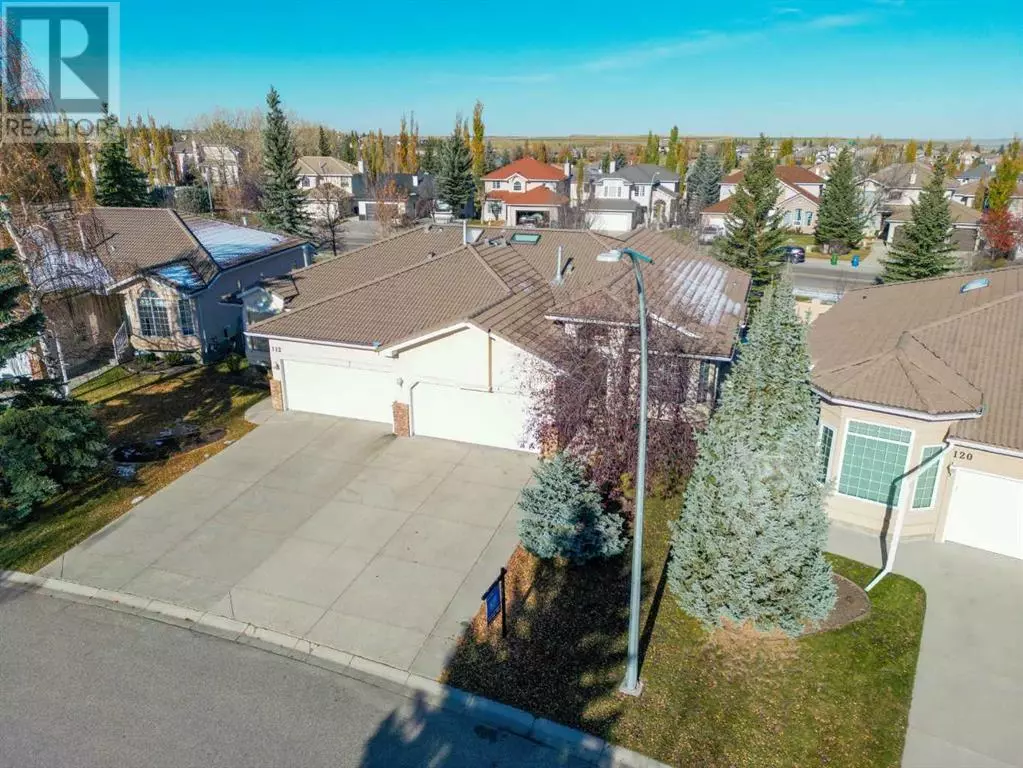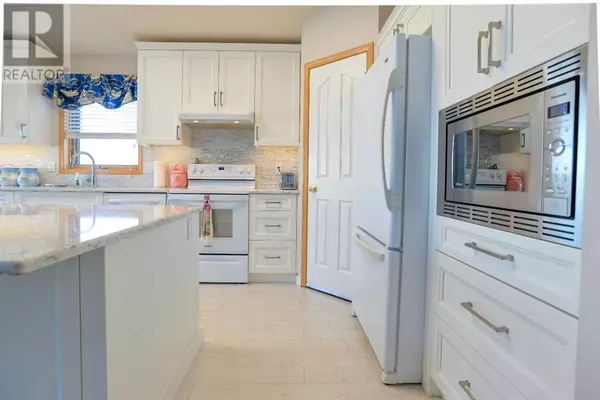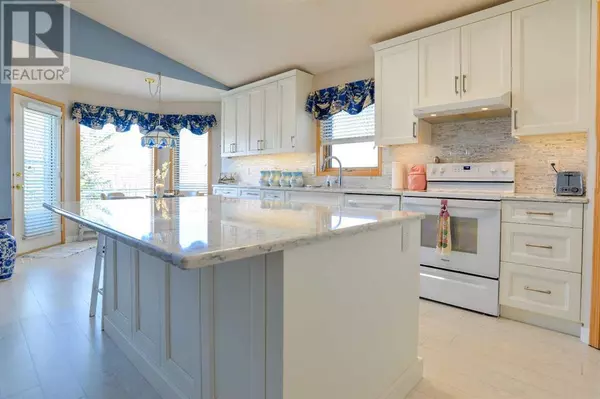
2 Beds
3 Baths
1,377 SqFt
2 Beds
3 Baths
1,377 SqFt
Key Details
Property Type Single Family Home
Sub Type Freehold
Listing Status Active
Purchase Type For Sale
Square Footage 1,377 sqft
Price per Sqft $522
Subdivision Hamptons
MLS® Listing ID A2175697
Bedrooms 2
Half Baths 1
Originating Board Calgary Real Estate Board
Year Built 1993
Lot Size 7,567 Sqft
Acres 7567.029
Property Description
Location
Province AB
Rooms
Extra Room 1 Lower level 24.17 Ft x 21.42 Ft Recreational, Games room
Extra Room 2 Lower level 13.33 Ft x 10.25 Ft Bedroom
Extra Room 3 Lower level 15.42 Ft x 13.67 Ft Office
Extra Room 4 Lower level 7.25 Ft x 6.67 Ft 4pc Bathroom
Extra Room 5 Lower level 16.17 Ft x 11.58 Ft Furnace
Extra Room 6 Main level 13.83 Ft x 9.92 Ft Den
Interior
Heating Other, Forced air,
Cooling Central air conditioning
Flooring Carpeted, Ceramic Tile, Hardwood, Laminate
Fireplaces Number 2
Exterior
Garage Yes
Garage Spaces 2.0
Garage Description 2
Fence Partially fenced
Waterfront No
View Y/N No
Total Parking Spaces 5
Private Pool No
Building
Lot Description Landscaped, Lawn
Story 1
Others
Ownership Freehold

"My job is to find and attract mastery-based agents to the office, protect the culture, and make sure everyone is happy! "







