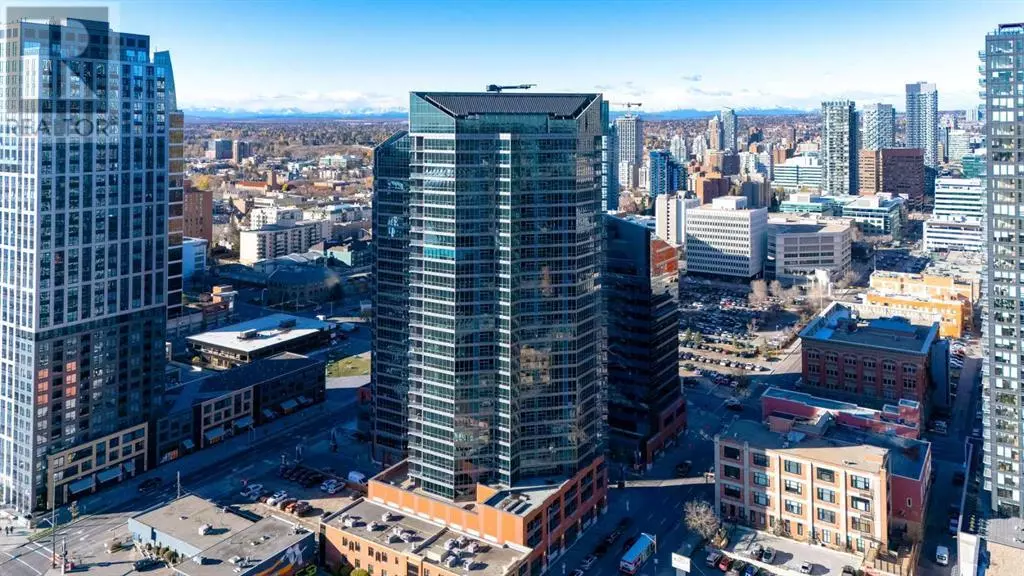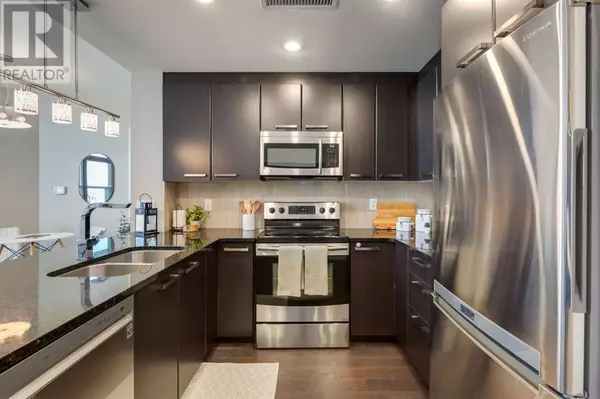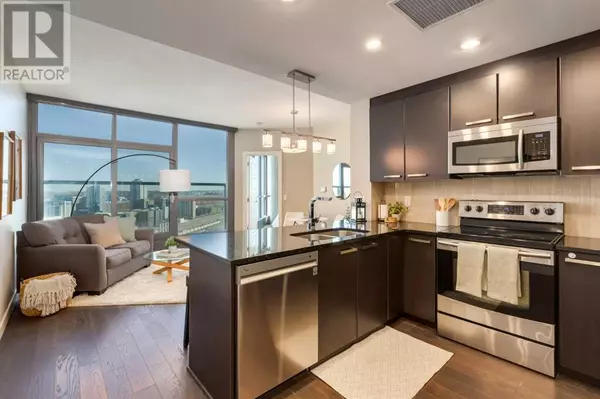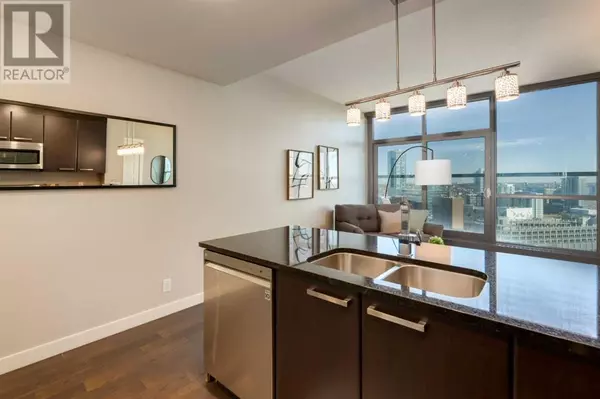
1 Bed
1 Bath
545 SqFt
1 Bed
1 Bath
545 SqFt
Key Details
Property Type Condo
Sub Type Condominium/Strata
Listing Status Active
Purchase Type For Sale
Square Footage 545 sqft
Price per Sqft $614
Subdivision Beltline
MLS® Listing ID A2175477
Bedrooms 1
Condo Fees $459/mo
Originating Board Calgary Real Estate Board
Year Built 2013
Property Description
Location
Province AB
Rooms
Extra Room 1 Main level 11.83 Ft x 11.50 Ft Living room
Extra Room 2 Main level 8.75 Ft x 6.25 Ft Dining room
Extra Room 3 Main level 9.75 Ft x 7.58 Ft Kitchen
Extra Room 4 Main level 12.75 Ft x 9.50 Ft Primary Bedroom
Extra Room 5 Main level Measurements not available 4pc Bathroom
Extra Room 6 Main level Measurements not available Laundry room
Interior
Heating Baseboard heaters
Cooling Central air conditioning
Flooring Carpeted, Hardwood, Other
Exterior
Garage Yes
Community Features Pets Allowed With Restrictions
Waterfront No
View Y/N No
Total Parking Spaces 1
Private Pool No
Building
Story 29
Others
Ownership Condominium/Strata

"My job is to find and attract mastery-based agents to the office, protect the culture, and make sure everyone is happy! "







