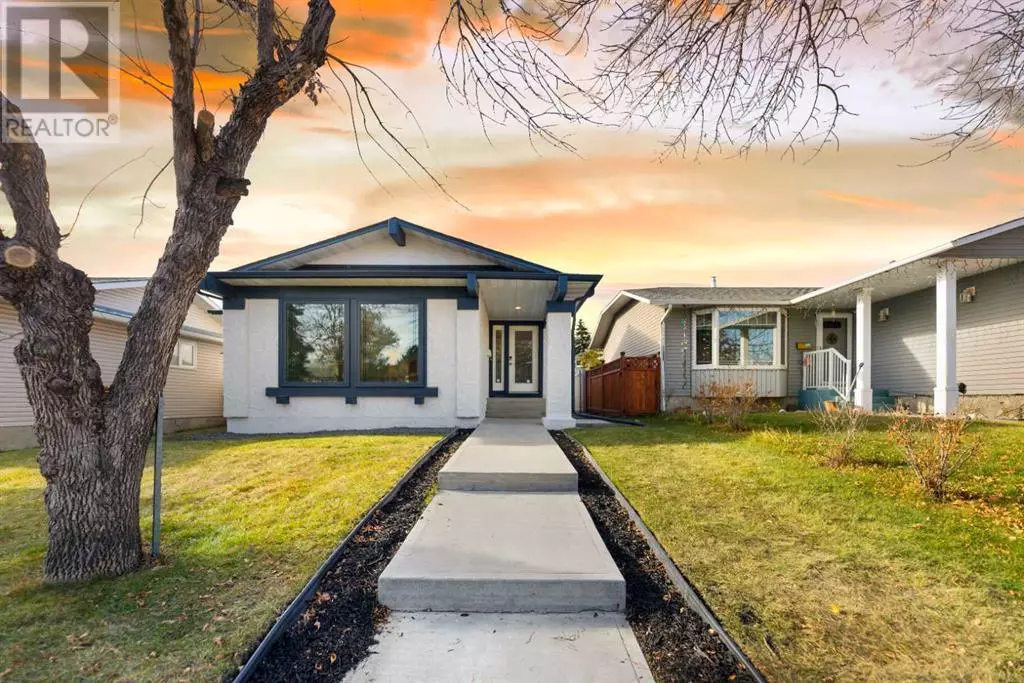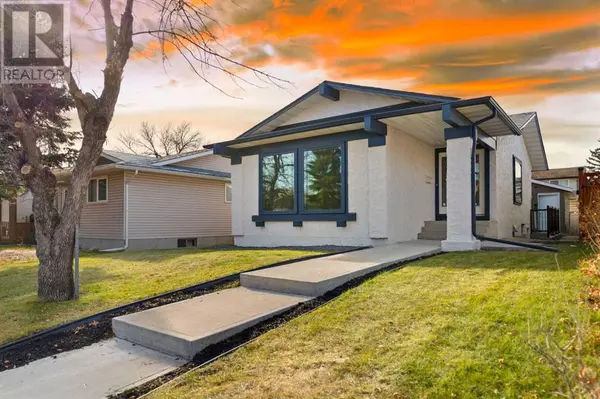
4 Beds
3 Baths
1,062 SqFt
4 Beds
3 Baths
1,062 SqFt
Key Details
Property Type Single Family Home
Sub Type Freehold
Listing Status Active
Purchase Type For Sale
Square Footage 1,062 sqft
Price per Sqft $612
Subdivision Temple
MLS® Listing ID A2175256
Style Bungalow
Bedrooms 4
Half Baths 1
Originating Board Calgary Real Estate Board
Year Built 1977
Lot Size 4,004 Sqft
Acres 4004.17
Property Description
Location
Province AB
Rooms
Extra Room 1 Basement 4.14 M x .99 M Laundry room
Extra Room 2 Basement 3.48 M x 3.48 M Living room
Extra Room 3 Basement 4.85 M x 3.56 M Bedroom
Extra Room 4 Basement 3.05 M x 2.24 M 3pc Bathroom
Extra Room 5 Basement 4.24 M x 2.77 M Kitchen
Extra Room 6 Basement 2.24 M x 1.50 M Sauna
Interior
Heating Forced air
Cooling Central air conditioning
Flooring Carpeted, Laminate, Tile
Exterior
Garage Yes
Garage Spaces 2.0
Garage Description 2
Fence Fence
Waterfront No
View Y/N No
Total Parking Spaces 2
Private Pool No
Building
Story 1
Architectural Style Bungalow
Others
Ownership Freehold

"My job is to find and attract mastery-based agents to the office, protect the culture, and make sure everyone is happy! "







