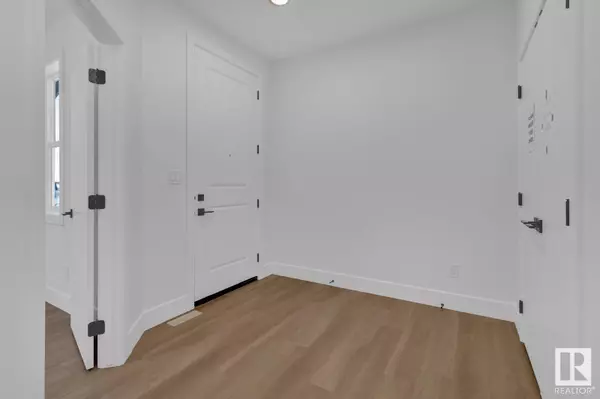
4 Beds
3 Baths
2,304 SqFt
4 Beds
3 Baths
2,304 SqFt
Key Details
Property Type Single Family Home
Sub Type Freehold
Listing Status Active
Purchase Type For Sale
Square Footage 2,304 sqft
Price per Sqft $279
Subdivision Hawks Ridge
MLS® Listing ID E4410910
Bedrooms 4
Originating Board REALTORS® Association of Edmonton
Year Built 2024
Lot Size 4,137 Sqft
Acres 4137.0015
Property Description
Location
Province AB
Rooms
Extra Room 1 Main level 4.25 m X 4.17 m Living room
Extra Room 2 Main level 2.25 m X 4.06 m Dining room
Extra Room 3 Main level 3.94 m X 4.08 m Kitchen
Extra Room 4 Main level 3.02 m X 3.45 m Bedroom 4
Extra Room 5 Main level 2.51 m X 1.7 m Pantry
Extra Room 6 Main level 2.81 m X 2.04 m Mud room
Interior
Heating Forced air
Fireplaces Type Insert
Exterior
Garage Yes
Fence Not fenced
Community Features Public Swimming Pool
Waterfront No
View Y/N No
Total Parking Spaces 4
Private Pool No
Building
Story 2
Others
Ownership Freehold

"My job is to find and attract mastery-based agents to the office, protect the culture, and make sure everyone is happy! "







