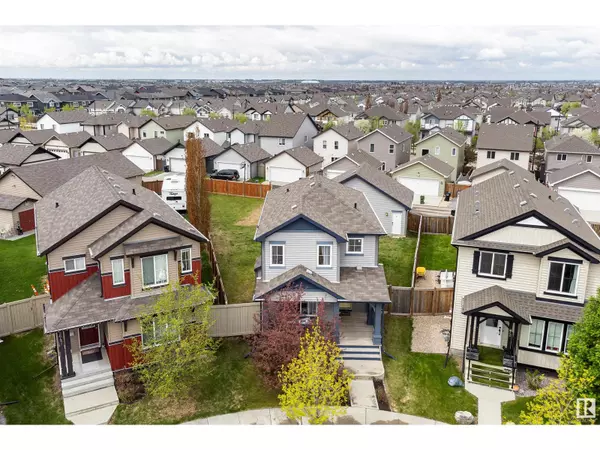
3 Beds
3 Baths
1,375 SqFt
3 Beds
3 Baths
1,375 SqFt
Key Details
Property Type Single Family Home
Sub Type Freehold
Listing Status Active
Purchase Type For Sale
Square Footage 1,375 sqft
Price per Sqft $367
Subdivision Walker
MLS® Listing ID E4409884
Bedrooms 3
Half Baths 1
Originating Board REALTORS® Association of Edmonton
Year Built 2012
Lot Size 6,711 Sqft
Acres 6711.083
Property Description
Location
Province AB
Rooms
Extra Room 1 Main level 3.58 m X 4.6 m Living room
Extra Room 2 Main level 2.84 m X 6.58 m Kitchen
Extra Room 3 Upper Level 3.61 m X 4.78 m Primary Bedroom
Extra Room 4 Upper Level 2.77 m X 3.4 m Bedroom 2
Extra Room 5 Upper Level 2.84 m X 3.28 m Bedroom 3
Interior
Heating Forced air
Cooling Central air conditioning
Fireplaces Type Unknown
Exterior
Garage Yes
Fence Fence
Waterfront No
View Y/N No
Private Pool No
Building
Story 2
Others
Ownership Freehold

"My job is to find and attract mastery-based agents to the office, protect the culture, and make sure everyone is happy! "







