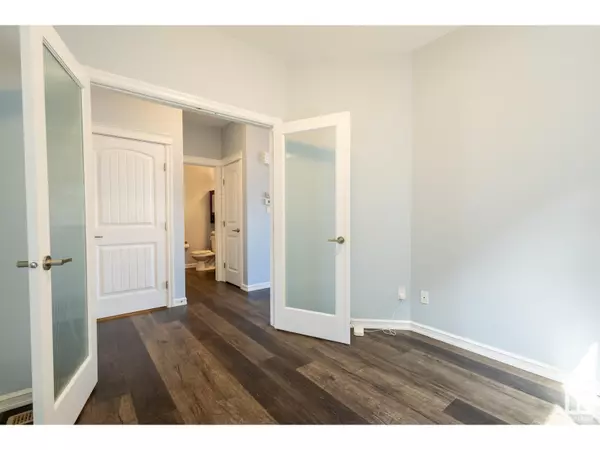
4 Beds
4 Baths
1,973 SqFt
4 Beds
4 Baths
1,973 SqFt
Key Details
Property Type Single Family Home
Sub Type Freehold
Listing Status Active
Purchase Type For Sale
Square Footage 1,973 sqft
Price per Sqft $303
Subdivision Walker
MLS® Listing ID E4409062
Bedrooms 4
Half Baths 1
Originating Board REALTORS® Association of Edmonton
Year Built 2018
Property Description
Location
Province AB
Rooms
Extra Room 1 Above Measurements not available x 6.3 m Family room
Extra Room 2 Above Measurements not available x 4.6 m Primary Bedroom
Extra Room 3 Above Measurements not available x 3.8 m Bedroom 2
Extra Room 4 Above Measurements not available x 3.8 m Bedroom 3
Extra Room 5 Above Measurements not available Bonus Room
Extra Room 6 Basement Measurements not available x 3.1 m Den
Interior
Heating Forced air
Cooling Central air conditioning
Fireplaces Type Unknown
Exterior
Garage Yes
Community Features Public Swimming Pool
Waterfront No
View Y/N No
Total Parking Spaces 5
Private Pool No
Building
Story 2
Others
Ownership Freehold

"My job is to find and attract mastery-based agents to the office, protect the culture, and make sure everyone is happy! "







