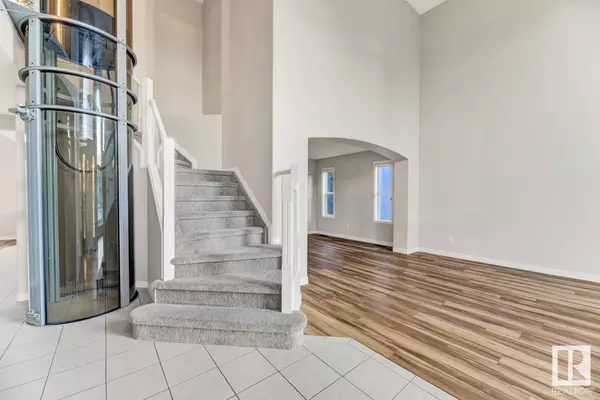
6 Beds
4 Baths
2,482 SqFt
6 Beds
4 Baths
2,482 SqFt
OPEN HOUSE
Sun Nov 24, 1:00pm - 4:00pm
Key Details
Property Type Single Family Home
Sub Type Freehold
Listing Status Active
Purchase Type For Sale
Square Footage 2,482 sqft
Price per Sqft $312
Subdivision Donsdale
MLS® Listing ID E4408793
Bedrooms 6
Half Baths 1
Originating Board REALTORS® Association of Edmonton
Year Built 1999
Lot Size 6,020 Sqft
Acres 6020.578
Property Description
Location
Province AB
Rooms
Extra Room 1 Basement 4.4 m X 3.92 m Bedroom 5
Extra Room 2 Basement 3.82 m X 3.1 m Bedroom 6
Extra Room 3 Basement 5.88 m X 7.47 m Recreation room
Extra Room 4 Basement 4.74 m X 5.26 m Utility room
Extra Room 5 Main level 4.12 m X 5.03 m Living room
Extra Room 6 Main level 3.71 m X 3.04 m Dining room
Interior
Heating Forced air
Cooling Central air conditioning
Exterior
Garage Yes
Fence Fence
Waterfront No
View Y/N No
Total Parking Spaces 4
Private Pool No
Building
Story 2
Others
Ownership Freehold

"My job is to find and attract mastery-based agents to the office, protect the culture, and make sure everyone is happy! "







