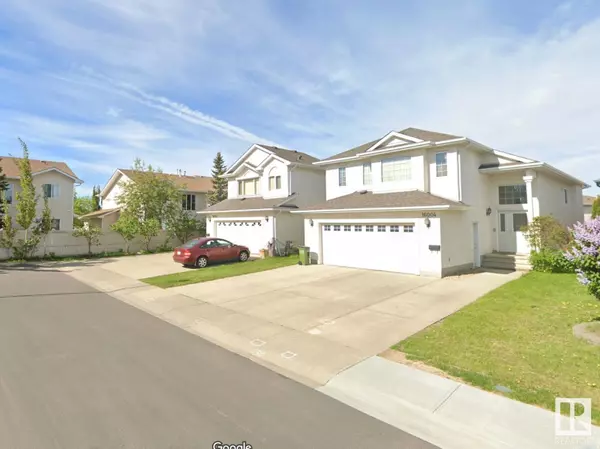
3 Beds
3 Baths
1,445 SqFt
3 Beds
3 Baths
1,445 SqFt
Key Details
Property Type Single Family Home
Sub Type Freehold
Listing Status Active
Purchase Type For Sale
Square Footage 1,445 sqft
Price per Sqft $335
Subdivision Ozerna
MLS® Listing ID E4408564
Style Bi-level
Bedrooms 3
Originating Board REALTORS® Association of Edmonton
Year Built 2001
Lot Size 4,028 Sqft
Acres 4028.1782
Property Description
Location
Province AB
Rooms
Extra Room 1 Basement 4.68 m X 4.32 m Family room
Extra Room 2 Basement 3.08 m X 3.16 m Bedroom 3
Extra Room 3 Basement 3.17 m X 2.89 m Second Kitchen
Extra Room 4 Main level 4.83 m X 4.18 m Living room
Extra Room 5 Main level 2.66 m X 2.62 m Dining room
Extra Room 6 Main level 3.13 m X 4.32 m Kitchen
Interior
Heating Forced air
Fireplaces Type Unknown
Exterior
Garage Yes
Fence Fence
Waterfront No
View Y/N No
Total Parking Spaces 4
Private Pool No
Building
Architectural Style Bi-level
Others
Ownership Freehold

"My job is to find and attract mastery-based agents to the office, protect the culture, and make sure everyone is happy! "







