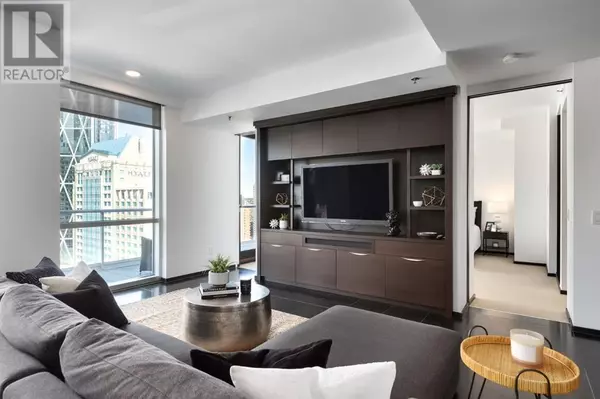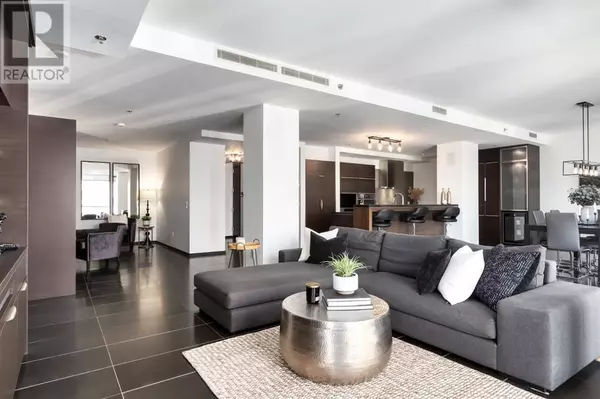
1 Bed
2 Baths
1,500 SqFt
1 Bed
2 Baths
1,500 SqFt
Key Details
Property Type Condo
Sub Type Condominium/Strata
Listing Status Active
Purchase Type For Sale
Square Footage 1,500 sqft
Price per Sqft $633
Subdivision Downtown Commercial Core
MLS® Listing ID A2168315
Style High rise
Bedrooms 1
Half Baths 1
Condo Fees $1,377/mo
Originating Board Calgary Real Estate Board
Year Built 2010
Property Description
Location
Province AB
Rooms
Extra Room 1 Main level 7.50 Ft x 3.25 Ft 2pc Bathroom
Extra Room 2 Main level 13.17 Ft x 16.83 Ft Dining room
Extra Room 3 Main level 18.75 Ft x 8.25 Ft 5pc Bathroom
Extra Room 4 Main level 15.83 Ft x 15.42 Ft Bedroom
Extra Room 5 Main level 9.92 Ft x 8.92 Ft Den
Extra Room 6 Main level 25.00 Ft x 17.75 Ft Living room
Interior
Heating In Floor Heating
Cooling Central air conditioning
Flooring Carpeted, Ceramic Tile
Exterior
Garage Yes
Community Features Pets Allowed, Pets Allowed With Restrictions
Waterfront No
View Y/N No
Total Parking Spaces 2
Private Pool No
Building
Story 20
Architectural Style High rise
Others
Ownership Condominium/Strata

"My job is to find and attract mastery-based agents to the office, protect the culture, and make sure everyone is happy! "







