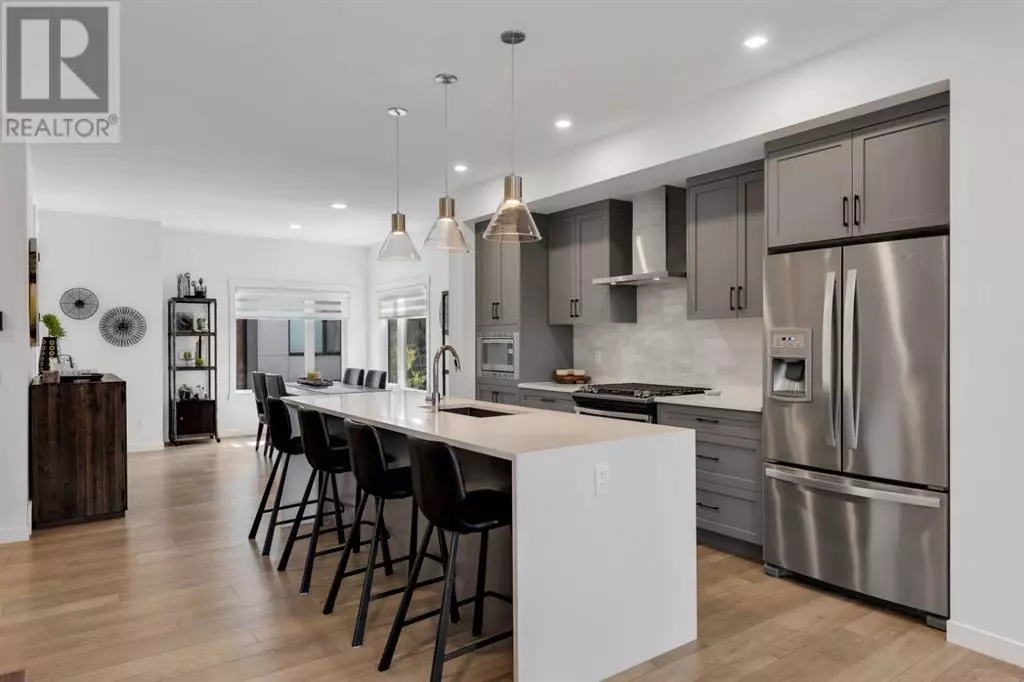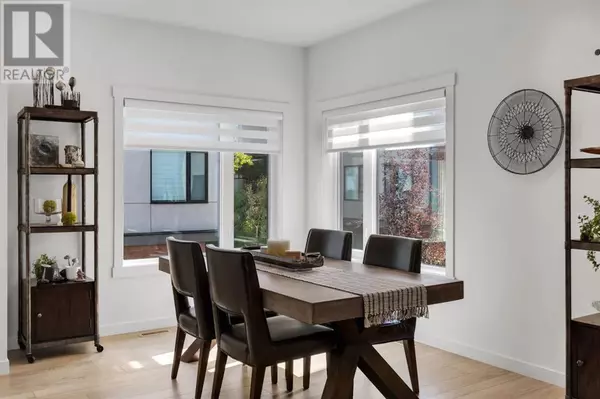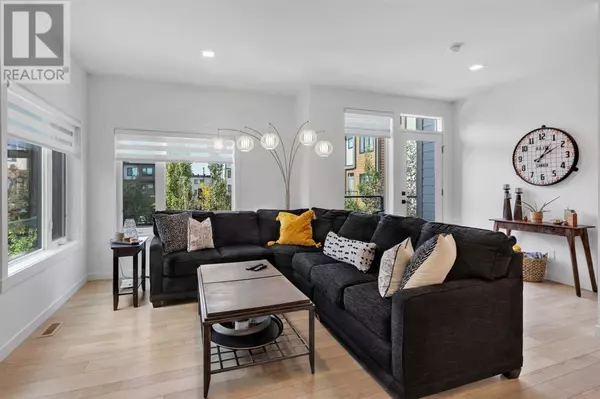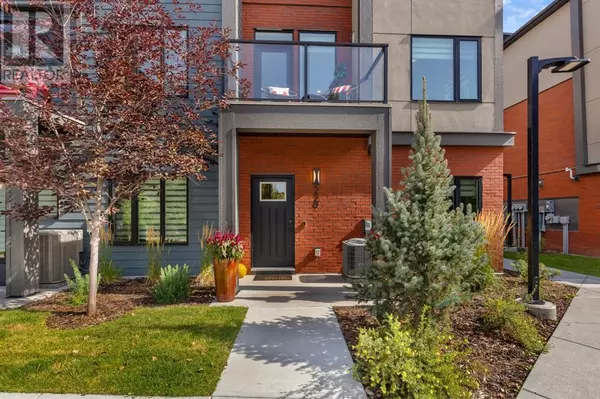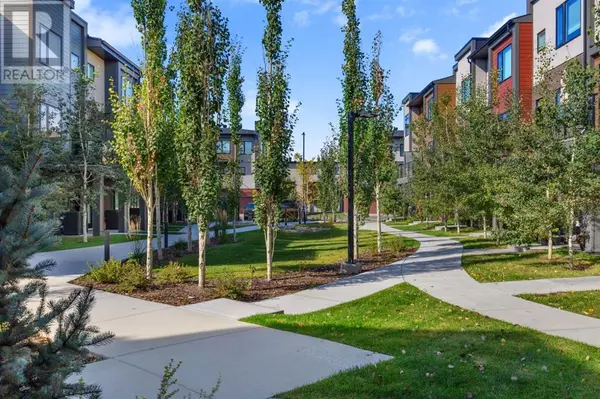
2 Beds
3 Baths
1,931 SqFt
2 Beds
3 Baths
1,931 SqFt
OPEN HOUSE
Sat Nov 23, 12:00pm - 4:00pm
Key Details
Property Type Townhouse
Sub Type Townhouse
Listing Status Active
Purchase Type For Sale
Square Footage 1,931 sqft
Price per Sqft $390
Subdivision Greenwood/Greenbriar
MLS® Listing ID A2168560
Bedrooms 2
Half Baths 1
Condo Fees $350/mo
Originating Board Calgary Real Estate Board
Year Built 2022
Property Description
Location
Province AB
Rooms
Extra Room 1 Lower level 18.42 Ft x 12.83 Ft Recreational, Games room
Extra Room 2 Lower level 7.58 Ft x 5.92 Ft Furnace
Extra Room 3 Main level 13.42 Ft x 12.92 Ft Dining room
Extra Room 4 Main level 18.58 Ft x 13.33 Ft Living room
Extra Room 5 Main level 15.42 Ft x 14.33 Ft Dining room
Extra Room 6 Main level 4.83 Ft x 5.33 Ft Laundry room
Interior
Heating Forced air,
Cooling Central air conditioning
Flooring Carpeted, Ceramic Tile, Vinyl
Exterior
Garage Yes
Garage Spaces 2.0
Garage Description 2
Fence Not fenced
Community Features Pets Allowed With Restrictions
Waterfront No
View Y/N No
Total Parking Spaces 2
Private Pool No
Building
Lot Description Landscaped
Story 3
Others
Ownership Condominium/Strata

"My job is to find and attract mastery-based agents to the office, protect the culture, and make sure everyone is happy! "

