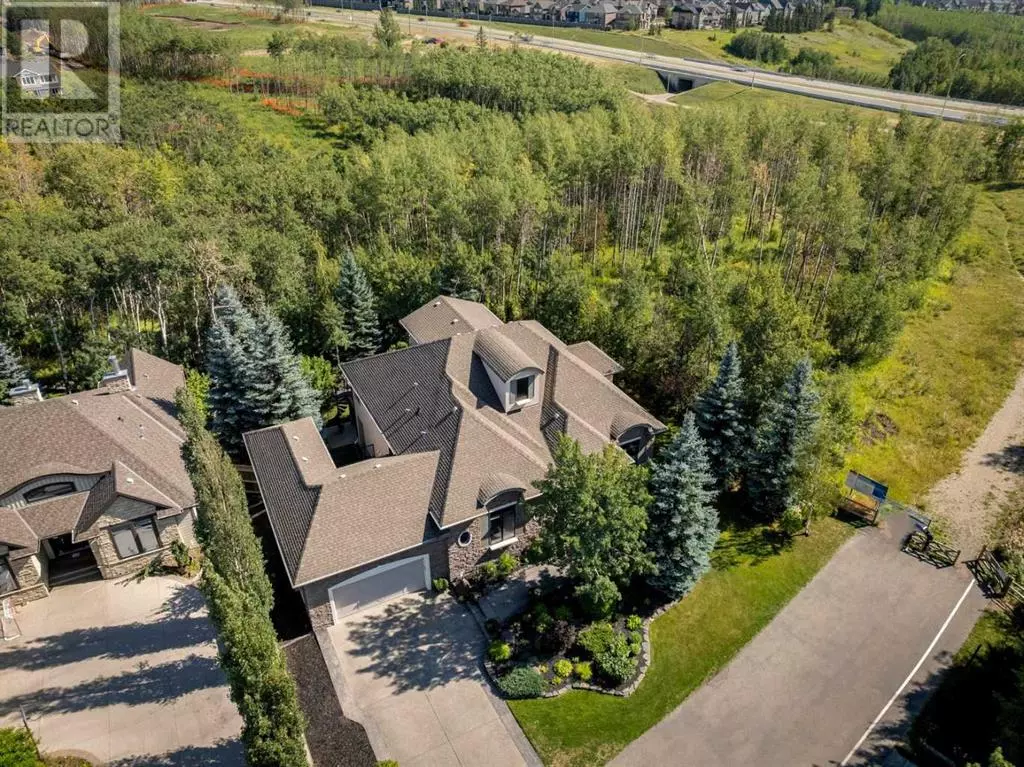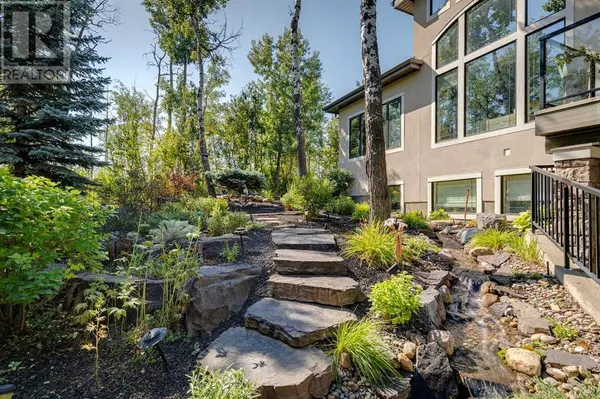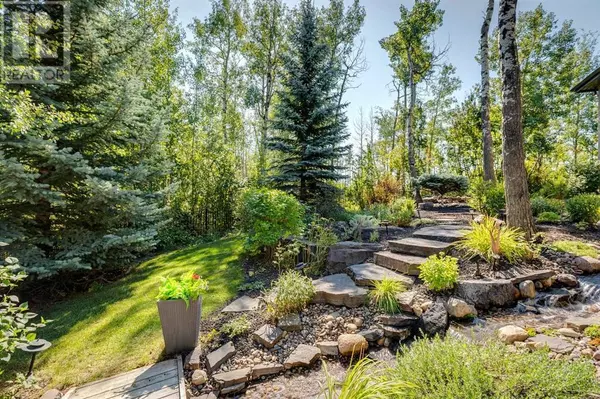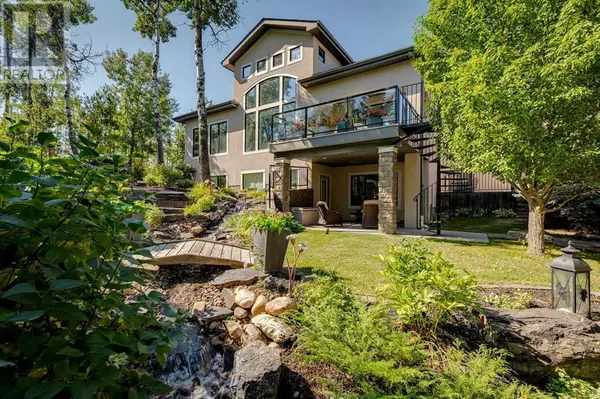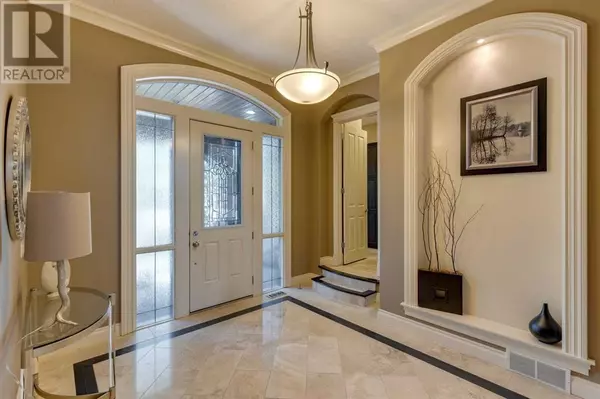
4 Beds
4 Baths
2,440 SqFt
4 Beds
4 Baths
2,440 SqFt
Key Details
Property Type Single Family Home
Sub Type Bare Land Condo
Listing Status Active
Purchase Type For Sale
Square Footage 2,440 sqft
Price per Sqft $819
Subdivision West Springs
MLS® Listing ID A2165604
Style Bungalow
Bedrooms 4
Half Baths 1
Condo Fees $1,600/ann
Originating Board Calgary Real Estate Board
Year Built 2005
Lot Size 0.280 Acres
Acres 12217.038
Property Description
Location
Province AB
Rooms
Extra Room 1 Basement 30.25 Ft x 15.00 Ft Family room
Extra Room 2 Basement 12.00 Ft x 10.83 Ft Other
Extra Room 3 Basement 9.67 Ft x 8.25 Ft Storage
Extra Room 4 Basement 21.00 Ft x 16.58 Ft Furnace
Extra Room 5 Basement 14.00 Ft x 10.92 Ft Bedroom
Extra Room 6 Basement 13.33 Ft x 10.92 Ft Bedroom
Interior
Heating Forced air, , In Floor Heating
Cooling Central air conditioning
Flooring Carpeted, Ceramic Tile, Hardwood
Fireplaces Number 2
Exterior
Garage Yes
Garage Spaces 3.0
Garage Description 3
Fence Fence
Community Features Pets Allowed
Waterfront No
View Y/N No
Total Parking Spaces 9
Private Pool No
Building
Lot Description Landscaped, Underground sprinkler
Story 1
Architectural Style Bungalow
Others
Ownership Bare Land Condo

"My job is to find and attract mastery-based agents to the office, protect the culture, and make sure everyone is happy! "

