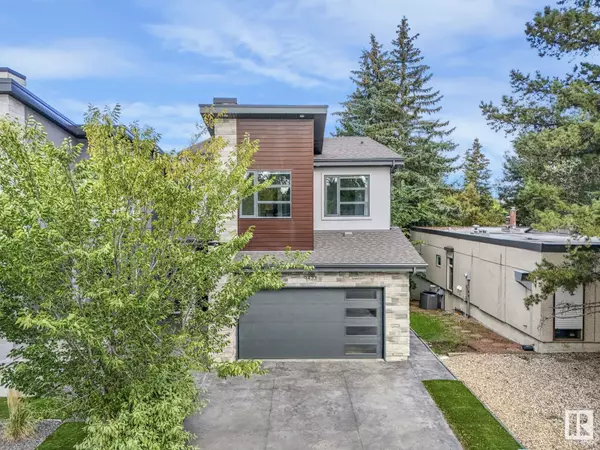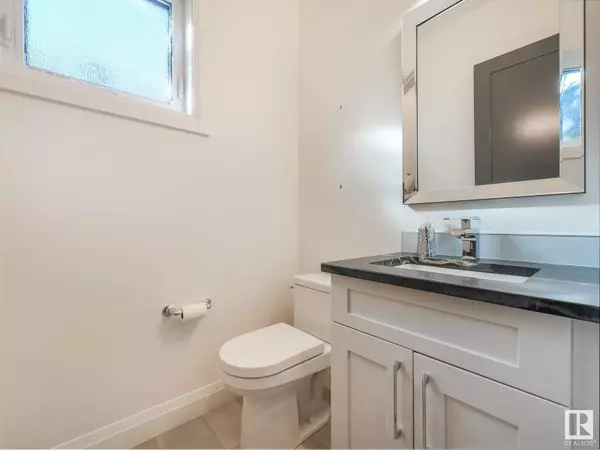
5 Beds
4 Baths
2,403 SqFt
5 Beds
4 Baths
2,403 SqFt
Key Details
Property Type Single Family Home
Sub Type Freehold
Listing Status Active
Purchase Type For Sale
Square Footage 2,403 sqft
Price per Sqft $520
Subdivision Crestwood
MLS® Listing ID E4406944
Bedrooms 5
Half Baths 1
Originating Board REALTORS® Association of Edmonton
Year Built 2017
Lot Size 5,001 Sqft
Acres 5001.9893
Property Description
Location
Province AB
Rooms
Extra Room 1 Basement 3.7 m X 3.4 m Bedroom 4
Extra Room 2 Basement 3.59 m X 3.41 m Bedroom 5
Extra Room 3 Basement 6.47 m X 4.1 m Recreation room
Extra Room 4 Main level 4.91 m X 4.61 m Living room
Extra Room 5 Main level 4.31 m X 3.7 m Dining room
Extra Room 6 Main level 4.02 m X 3.63 m Kitchen
Interior
Heating Forced air
Cooling Central air conditioning
Fireplaces Type Unknown
Exterior
Garage Yes
Fence Fence
Waterfront No
View Y/N Yes
View Ravine view
Total Parking Spaces 4
Private Pool No
Building
Story 2
Others
Ownership Freehold

"My job is to find and attract mastery-based agents to the office, protect the culture, and make sure everyone is happy! "







