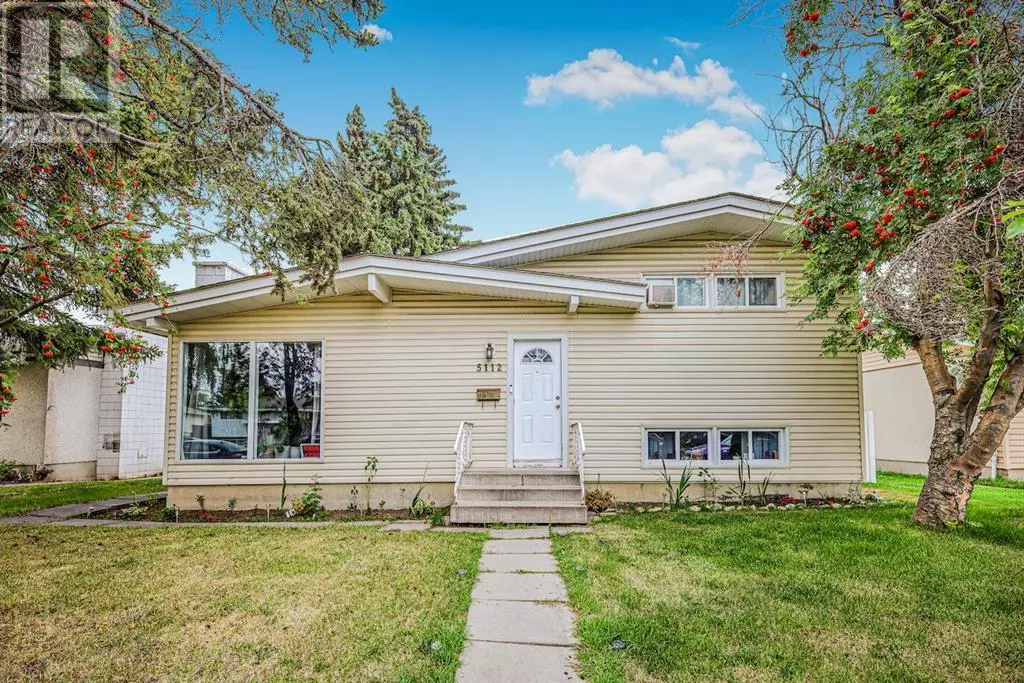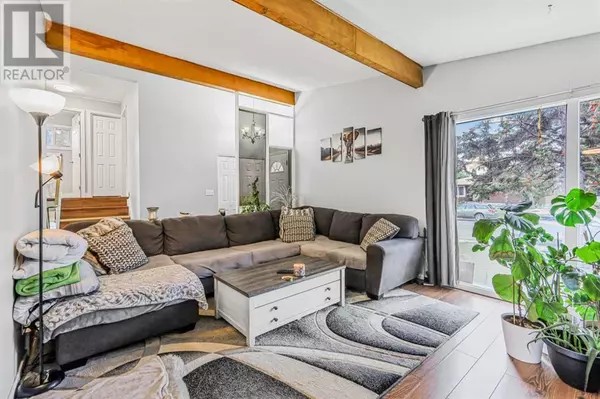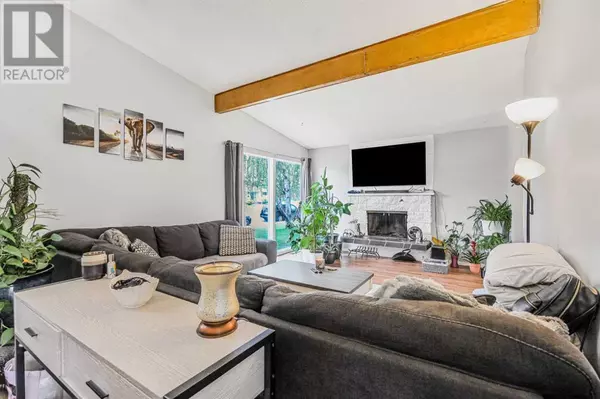
5 Beds
2 Baths
1,030 SqFt
5 Beds
2 Baths
1,030 SqFt
Key Details
Property Type Single Family Home
Sub Type Freehold
Listing Status Active
Purchase Type For Sale
Square Footage 1,030 sqft
Price per Sqft $548
Subdivision Marlborough
MLS® Listing ID A2163302
Style 4 Level
Bedrooms 5
Originating Board Calgary Real Estate Board
Year Built 1968
Lot Size 6,092 Sqft
Acres 6092.373
Property Description
Location
Province AB
Rooms
Extra Room 1 Second level 6.83 Ft x 6.92 Ft 4pc Bathroom
Extra Room 2 Second level 13.00 Ft x 8.33 Ft Bedroom
Extra Room 3 Second level 12.92 Ft x 11.00 Ft Primary Bedroom
Extra Room 4 Basement 7.92 Ft x 11.83 Ft Bedroom
Extra Room 5 Basement 13.00 Ft x 12.25 Ft Laundry room
Extra Room 6 Basement 21.58 Ft x 11.58 Ft Recreational, Games room
Interior
Heating Central heating
Cooling Window air conditioner, Wall unit
Flooring Laminate
Fireplaces Number 1
Exterior
Garage Yes
Garage Spaces 2.0
Garage Description 2
Fence Fence
Waterfront No
View Y/N No
Total Parking Spaces 2
Private Pool No
Building
Lot Description Landscaped
Architectural Style 4 Level
Others
Ownership Freehold

"My job is to find and attract mastery-based agents to the office, protect the culture, and make sure everyone is happy! "







