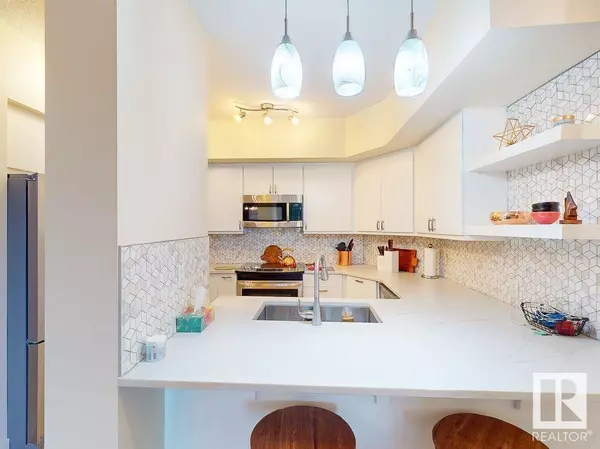
2 Beds
2 Baths
1,364 SqFt
2 Beds
2 Baths
1,364 SqFt
Key Details
Property Type Condo
Sub Type Condominium/Strata
Listing Status Active
Purchase Type For Sale
Square Footage 1,364 sqft
Price per Sqft $337
Subdivision Westmount
MLS® Listing ID E4404754
Bedrooms 2
Condo Fees $1,103/mo
Originating Board REALTORS® Association of Edmonton
Year Built 2002
Property Description
Location
Province AB
Rooms
Extra Room 1 Main level 6.91 m X 3.67 m Living room
Extra Room 2 Main level 4.32 m X 4.23 m Dining room
Extra Room 3 Main level 3.03 m X 4 m Kitchen
Extra Room 4 Main level 4.92 m X 3.34 m Primary Bedroom
Extra Room 5 Main level 3.58 m X 3.03 m Bedroom 2
Interior
Heating Forced air
Cooling Central air conditioning
Exterior
Garage Yes
Waterfront No
View Y/N Yes
View Valley view, City view
Total Parking Spaces 1
Private Pool No
Others
Ownership Condominium/Strata

"My job is to find and attract mastery-based agents to the office, protect the culture, and make sure everyone is happy! "







