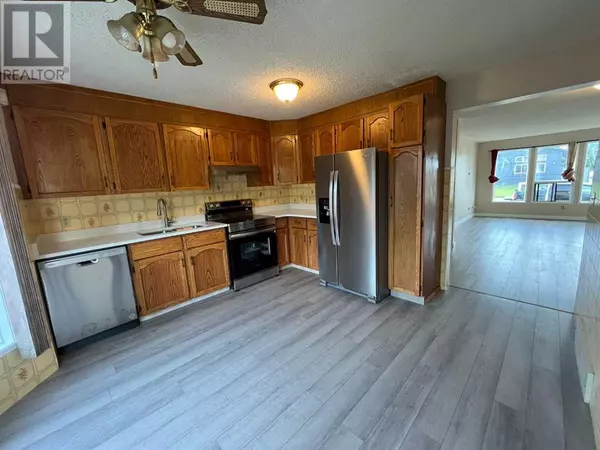
3 Beds
2 Baths
1,229 SqFt
3 Beds
2 Baths
1,229 SqFt
Key Details
Property Type Single Family Home
Sub Type Freehold
Listing Status Active
Purchase Type For Sale
Square Footage 1,229 sqft
Price per Sqft $412
Subdivision Temple
MLS® Listing ID A2162009
Bedrooms 3
Half Baths 1
Originating Board Calgary Real Estate Board
Year Built 1980
Lot Size 2,744 Sqft
Acres 2744.797
Property Description
Location
Province AB
Rooms
Extra Room 1 Second level 3.56 M x 4.57 M Primary Bedroom
Extra Room 2 Second level 3.99 M x 2.31 M Bedroom
Extra Room 3 Second level 9.80 M x 9.80 M Bedroom
Extra Room 4 Second level Measurements not available 4pc Bathroom
Extra Room 5 Lower level 3.61 M x 6.43 M Recreational, Games room
Extra Room 6 Lower level 5.00 M x 3.23 M Laundry room
Interior
Heating Forced air,
Cooling None
Flooring Laminate
Exterior
Garage Yes
Garage Spaces 2.0
Garage Description 2
Fence Fence
Waterfront No
View Y/N No
Total Parking Spaces 2
Private Pool No
Building
Story 2
Others
Ownership Freehold

"My job is to find and attract mastery-based agents to the office, protect the culture, and make sure everyone is happy! "







