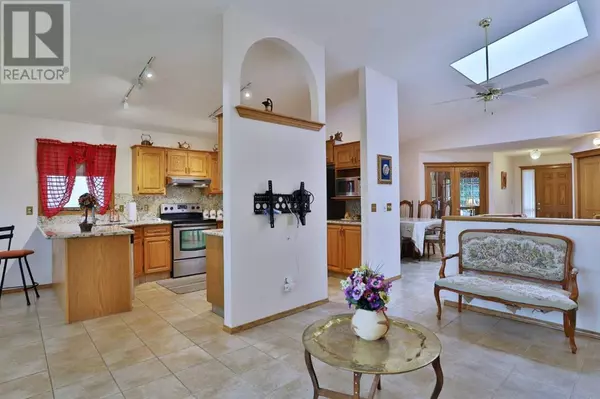
3 Beds
3 Baths
1,660 SqFt
3 Beds
3 Baths
1,660 SqFt
Key Details
Property Type Single Family Home
Sub Type Freehold
Listing Status Active
Purchase Type For Sale
Square Footage 1,660 sqft
Price per Sqft $481
Subdivision Hamptons
MLS® Listing ID A2158191
Bedrooms 3
Originating Board Calgary Real Estate Board
Year Built 1993
Lot Size 4,585 Sqft
Acres 4585.426
Property Description
Location
Province AB
Rooms
Extra Room 1 Basement Measurements not available 4pc Bathroom
Extra Room 2 Basement 46.42 Ft x 23.50 Ft Recreational, Games room
Extra Room 3 Basement 13.42 Ft x 11.75 Ft Bedroom
Extra Room 4 Main level Measurements not available 4pc Bathroom
Extra Room 5 Main level Measurements not available 5pc Bathroom
Extra Room 6 Main level 16.00 Ft x 12.50 Ft Living room
Interior
Heating Forced air,
Cooling Central air conditioning
Flooring Carpeted, Ceramic Tile, Laminate, Linoleum
Fireplaces Number 2
Exterior
Garage Yes
Garage Spaces 2.0
Garage Description 2
Fence Partially fenced
Community Features Golf Course Development
Waterfront No
View Y/N No
Total Parking Spaces 4
Private Pool No
Building
Lot Description Underground sprinkler
Story 1
Others
Ownership Freehold

"My job is to find and attract mastery-based agents to the office, protect the culture, and make sure everyone is happy! "







