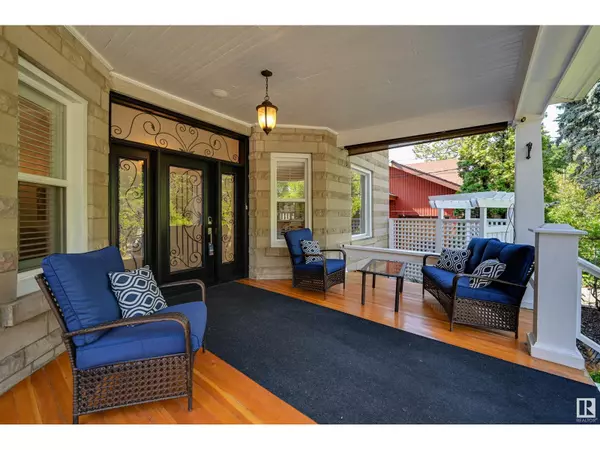
3 Beds
4 Baths
2,082 SqFt
3 Beds
4 Baths
2,082 SqFt
Key Details
Property Type Single Family Home
Sub Type Freehold
Listing Status Active
Purchase Type For Sale
Square Footage 2,082 sqft
Price per Sqft $671
Subdivision Westmount
MLS® Listing ID E4402630
Bedrooms 3
Half Baths 1
Originating Board REALTORS® Association of Edmonton
Year Built 1912
Lot Size 0.269 Acres
Acres 11723.729
Property Description
Location
Province AB
Rooms
Extra Room 1 Lower level 4.18 m X 4.11 m Den
Extra Room 2 Lower level 3.95 m X 2.86 m Bedroom 3
Extra Room 3 Main level 7.43 m X 4.05 m Living room
Extra Room 4 Main level 4.05 m X 3.61 m Dining room
Extra Room 5 Main level 4.09 m X 3.64 m Kitchen
Extra Room 6 Upper Level 6.58 m X 2.6 m Family room
Interior
Heating Baseboard heaters, Hot water radiator heat
Fireplaces Type Unknown
Exterior
Garage Yes
Fence Fence
Waterfront No
View Y/N Yes
View Ravine view
Private Pool No
Building
Story 2
Others
Ownership Freehold

"My job is to find and attract mastery-based agents to the office, protect the culture, and make sure everyone is happy! "







