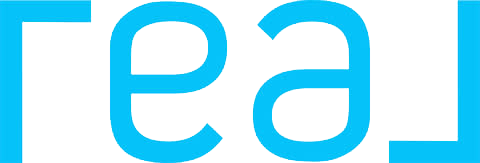

127 Cranford Walk SE Open House Save Request In-Person Tour Request Virtual Tour
Calgary,AB T3M1R5
OPEN HOUSE
Sat Apr 26, 1:00pm - 3:00pm
Key Details
Property Type Townhouse
Sub Type Townhouse
Listing Status Active
Purchase Type For Sale
Square Footage 1,324 sqft
Price per Sqft $388
Subdivision Cranston
MLS Listing ID A2200156
Style Bungalow
Bedrooms 3
Condo Fees $466/mo
Originating Board Calgary Real Estate Board
Year Built 2013
Property Sub-Type Townhouse
Property Description
OPEN HOUSE Saturday April 26 1:00-3:00. A RARE opportunity to own a STUNNING upper level bungalow with no condos in front and unobstructed MOUNTAIN VIEWS from the amazing 25 foot long balcony! This beautifully UPDATED home has 1,451 square feet of finished living space and offers 3 bedrooms, 2 full bathrooms and an office. As you enter the property through the fenced front patio you will find a spacious area with coat closet. Down a few steps to lower level is the entrance to the DOUBLE GARAGE, storage area and a large recently completed flex room , that is being used as an OFFICE. The room is finished with new drywall, paint, flooring and light fixtures. Upstairs, the main floor bungalow is GORGEOUS and is filled with natural light and fresh air from the wall of windows. The living room with GAS FIREPLACE, dining area and stunning CHEF'S KITCHEN are all open to one another. The spacious kitchen has STAINLESS STEEL appliances, gorgeous cupboards reaching to the ceiling and GRANITE counter tops covering the GIGANTIC ISLAND to make this entire area an entertainer's dream! The accessible balcony adds yet another exceptional space for enjoying morning coffee and summer evenings BBQing. Head down the back hallway to find 2 generously sized bedrooms sharing a sparkling 4 piece washroom and a LAUNDRY ROOM with storage. Located at the end of the hallway the private primary bedroom will accommodate large furniture, has a WALK-IN CLOSET and a spacious 3 piece ENSUITE with a shower. The home has CENTRAL AIR CONDITIONING being controlled by a NEST thermostat. Updates within past 3 years - Newly developed lower office with drywall, paint, lighting, flooring, Carpet and underlay in 3 bedrooms, faucet and carbon filter in kitchen, faucet in main bathroom, toilet in ensuite. This home is blocks away from schools, shops, parks and much more. As a Cranston Resident there is access to the community center, tennis courts, hockey rink, splash park and much more. (id:24570)
Location
Province AB
Rooms
Kitchen 1.0
Extra Room 1 Basement 13.25 Ft x 9.42 Ft Office
Extra Room 2 Main level 8.58 Ft x 4.83 Ft 3pc Bathroom
Extra Room 3 Main level 11.67 Ft x 11.58 Ft Primary Bedroom
Extra Room 4 Main level 8.42 Ft x 4.92 Ft 4pc Bathroom
Extra Room 5 Main level 9.25 Ft x 10.08 Ft Bedroom
Extra Room 6 Main level 5.33 Ft x 6.58 Ft Laundry room
Interior
Heating Other,Forced air,
Cooling Central air conditioning
Flooring Carpeted,Cork,Tile
Fireplaces Number 1
Exterior
Parking Features Yes
Garage Spaces 2.0
Garage Description 2
Fence Not fenced
Community Features Pets Allowed With Restrictions
View Y/N No
Total Parking Spaces 2
Private Pool No
Building
Story 1
Architectural Style Bungalow
Others
Ownership Condominium/Strata